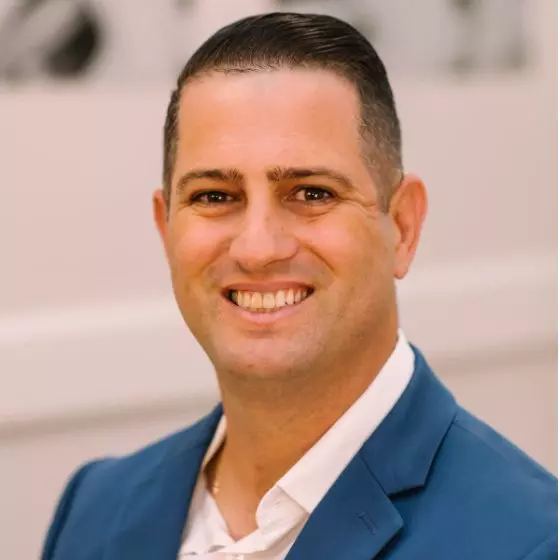$450,000
$449,000
0.2%For more information regarding the value of a property, please contact us for a free consultation.
1412 S Gator CIR Cape Coral, FL 33909
3 Beds
2 Baths
1,964 SqFt
Key Details
Sold Price $450,000
Property Type Single Family Home
Sub Type Single Family Residence
Listing Status Sold
Purchase Type For Sale
Square Footage 1,964 sqft
Price per Sqft $229
Subdivision Cape Coral
MLS Listing ID 223090393
Sold Date 02/28/24
Style Ranch,One Story
Bedrooms 3
Full Baths 2
Construction Status Resale
HOA Y/N No
Year Built 2021
Annual Tax Amount $5,775
Tax Year 2022
Lot Size 0.255 Acres
Acres 0.255
Lot Dimensions Appraiser
Property Sub-Type Single Family Residence
Property Description
Why wait for new construction to be built, this one is ready to go. This beautiful 2021 New Construction Home consists of a 1964 SQFT of living area sitting on a beautiful corner lot. This style home provides a huge kitchen with a breakfast bar, granite countertops, hurricane impact windows, tray ceilings, large walk-in closets, jetted spa/tub in the master bath, wood cabinets, and tile floors throughout the home. The entire home has impact-resistant windows and doors for your protection. The beautiful screened 13'x 30 sparkling saltwater pool is waiting for your enjoyment with family and friends. This high-demand area home is a must-see! Schedule a showing today!
Location
State FL
County Lee
Community Cape Coral
Area Cc32 - Cape Coral Unit 84-88
Rooms
Bedroom Description 3.0
Interior
Interior Features Breakfast Bar, Built-in Features, Bedroom on Main Level, Breakfast Area, Bathtub, Separate/ Formal Dining Room, Dual Sinks, Jetted Tub, Living/ Dining Room, Pantry, Separate Shower, Cable T V, Vaulted Ceiling(s), Walk- In Closet(s), Split Bedrooms
Heating Central, Electric
Cooling Central Air, Electric
Flooring Tile
Furnishings Unfurnished
Fireplace No
Window Features Impact Glass
Appliance Dishwasher, Freezer, Disposal, Microwave, Refrigerator, Self Cleaning Oven, Water Purifier
Laundry Washer Hookup, Dryer Hookup
Exterior
Exterior Feature Security/ High Impact Doors, Sprinkler/ Irrigation
Parking Features Attached, Garage, Garage Door Opener
Garage Spaces 2.0
Garage Description 2.0
Pool In Ground, Salt Water
Community Features Non- Gated
Utilities Available Cable Available, High Speed Internet Available
Amenities Available None
Waterfront Description None
Water Access Desc Well
View Partial Buildings
Roof Type Shingle
Porch Lanai, Porch, Screened
Garage Yes
Private Pool Yes
Building
Lot Description Corner Lot, Sprinklers Automatic
Faces South
Story 1
Sewer Septic Tank
Water Well
Architectural Style Ranch, One Story
Unit Floor 1
Structure Type Block,Concrete,Stucco
Construction Status Resale
Others
Pets Allowed Yes
HOA Fee Include None
Senior Community No
Tax ID 19-43-24-C3-05609.0290
Ownership Single Family
Security Features None,Smoke Detector(s)
Acceptable Financing All Financing Considered, Cash, FHA, VA Loan
Listing Terms All Financing Considered, Cash, FHA, VA Loan
Financing Conventional
Pets Allowed Yes
Read Less
Want to know what your home might be worth? Contact us for a FREE valuation!
Our team is ready to help you sell your home for the highest possible price ASAP
Bought with FGC Non-MLS Office






