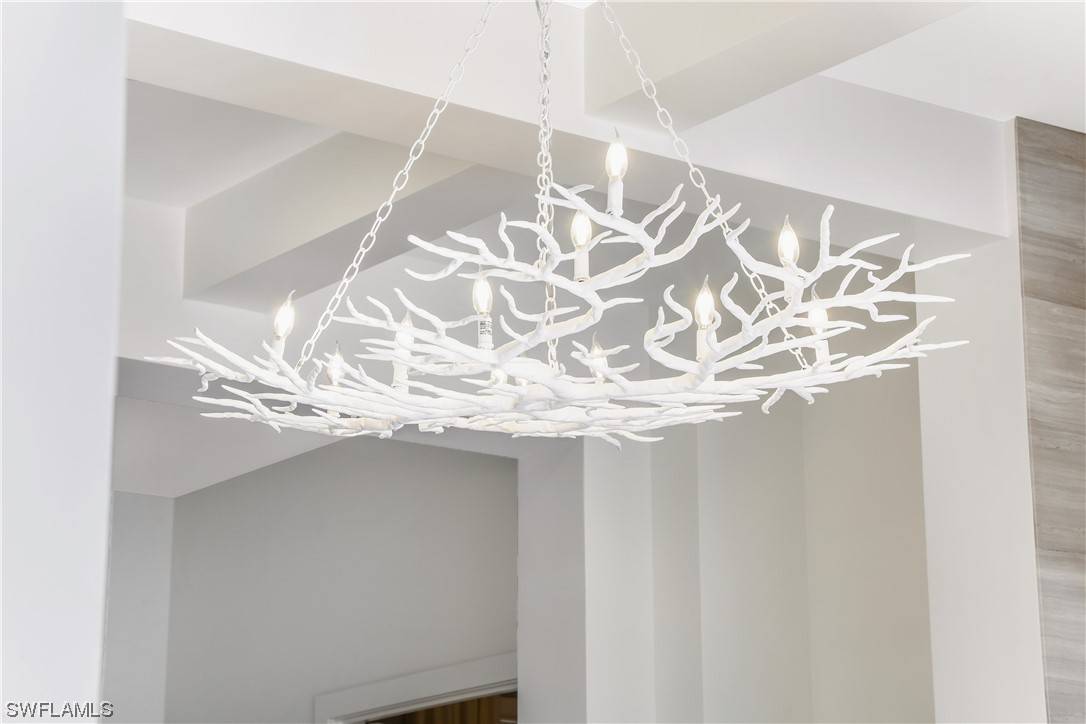$4,700,000
$4,795,000
2.0%For more information regarding the value of a property, please contact us for a free consultation.
610 6th AVE N Naples, FL 34102
4 Beds
5 Baths
4,366 SqFt
Key Details
Sold Price $4,700,000
Property Type Single Family Home
Sub Type Single Family Residence
Listing Status Sold
Purchase Type For Sale
Square Footage 4,366 sqft
Price per Sqft $1,076
Subdivision Olde Naples
MLS Listing ID 221009430
Sold Date 04/30/21
Style Two Story
Bedrooms 4
Full Baths 4
Half Baths 1
Construction Status Resale
HOA Y/N No
Year Built 2015
Annual Tax Amount $28,452
Tax Year 2020
Lot Size 10,890 Sqft
Acres 0.25
Lot Dimensions Appraiser
Property Sub-Type Single Family Residence
Property Description
Enjoy endless direct southwest sunsets from your backyard and (balcony) from this barely lived-in home. The recent owner has added an abundance of upgrades including an in-home media theatre room, multiple Sub-Zero refrigerators, plantation shutters throughout, a complete smart home setup and security system, electric shutters, extensive landscape and irrigation, Sonos, Lutron and Uxari smart home systems and much more. Walking out the kitchen through your custom glass doors, you will appreciate ample outdoor living space completely surrounded by Naples' native Calusa trees for ultimate privacy equipped with a remastered outdoor kitchen with a large gas grill and a fire pit. Located on a very quiet tree-lined street close to the white sandy beaches and 5th Avenue South makes this a rare find in today's market.
Location
State FL
County Collier
Community Olde Naples
Area Na06 - Olde Naples Area Golf Dr To 14Th Ave S
Rooms
Bedroom Description 4.0
Interior
Interior Features Attic, Bidet, Built-in Features, Bathtub, Closet Cabinetry, Separate/ Formal Dining Room, Dual Sinks, Entrance Foyer, Eat-in Kitchen, French Door(s)/ Atrium Door(s), Fireplace, High Ceilings, Main Level Primary, Pull Down Attic Stairs, Separate Shower, Walk- In Closet(s), Wired for Sound, Loft, Pot Filler, Smart Home
Heating Central, Electric, Zoned
Cooling Central Air, Electric, Zoned
Flooring Marble, Wood
Fireplaces Type Outside
Equipment Satellite Dish
Furnishings Partially
Fireplace Yes
Window Features Casement Window(s),Display Window(s),Sliding,Impact Glass,Shutters,Window Coverings
Appliance Built-In Oven, Dryer, Dishwasher, Freezer, Gas Cooktop, Disposal, Oven, Refrigerator, Self Cleaning Oven, Wine Cooler, Warming Drawer, Washer
Laundry Inside, Laundry Tub
Exterior
Exterior Feature Deck, Fence, Security/ High Impact Doors, Sprinkler/ Irrigation, Outdoor Grill, Outdoor Kitchen, Shutters Electric, Gas Grill
Parking Features Attached, Garage, Garage Door Opener
Garage Spaces 3.0
Garage Description 3.0
Pool Concrete, Gas Heat, Heated, In Ground
Community Features Non- Gated
Utilities Available Cable Available
Amenities Available None
Waterfront Description None
Water Access Desc Public
View Landscaped
Roof Type Tile
Porch Balcony, Deck, Lanai, Open, Porch, Screened
Garage Yes
Private Pool Yes
Building
Lot Description Rectangular Lot, Sprinklers Automatic
Faces Northeast
Story 2
Entry Level Two
Sewer Public Sewer
Water Public
Architectural Style Two Story
Level or Stories Two
Structure Type Block,Concrete,Stucco,Wood Frame
Construction Status Resale
Schools
Elementary Schools Lake Park Elementary
Middle Schools Gulfview Middle School
High Schools Naples High School
Others
Pets Allowed Yes
HOA Fee Include None
Senior Community No
Tax ID 17913000009
Ownership Single Family
Security Features Security System,Smoke Detector(s)
Acceptable Financing All Financing Considered, Cash
Listing Terms All Financing Considered, Cash
Financing Conventional
Pets Allowed Yes
Read Less
Want to know what your home might be worth? Contact us for a FREE valuation!
Our team is ready to help you sell your home for the highest possible price ASAP
Bought with William Raveis Real Estate






