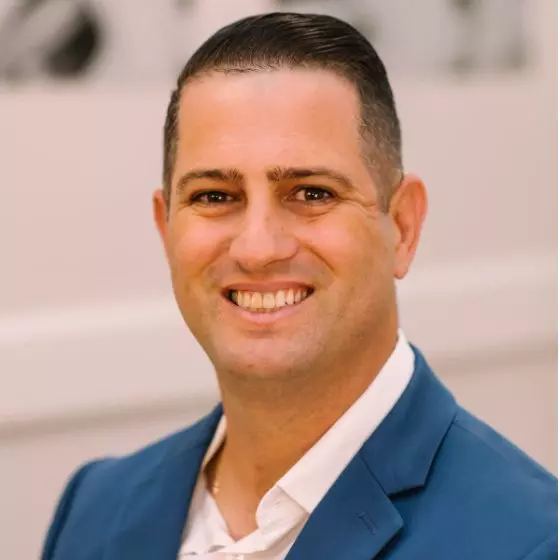$932,000
$829,000
12.4%For more information regarding the value of a property, please contact us for a free consultation.
28680 Derry CT Bonita Springs, FL 34135
2 Beds
3 Baths
1,850 SqFt
Key Details
Sold Price $932,000
Property Type Single Family Home
Sub Type Single Family Residence
Listing Status Sold
Purchase Type For Sale
Square Footage 1,850 sqft
Price per Sqft $503
Subdivision Bonita National Golf And Country Club
MLS Listing ID 221083737
Sold Date 02/15/22
Style Ranch,One Story
Bedrooms 2
Full Baths 2
Half Baths 1
Construction Status Resale
HOA Fees $332/ann
HOA Y/N Yes
Annual Recurring Fee 10288.0
Year Built 2016
Annual Tax Amount $7,639
Tax Year 2020
Lot Size 6,921 Sqft
Acres 0.1589
Lot Dimensions Appraiser
Property Sub-Type Single Family Residence
Property Description
GOLF MEMBERSHIP! Fantastic sunset views over golf course from this Victoria Floor Plan! The perfect home for entertaining inside or out! Enjoy a spacious undercover lanai with upgraded beautiful wood ceiling, heated pool & spa, & outdoor kitchen. Convenient poolside bathroom is a fabulous bonus. Inside you'll find lovely touches of tray ceilings & crown molding. Gourmet kitchen features stunning 42” Espresso cabinets, raised bar (perfect for casual dining) & in wall oven. The master suite offers ample space with sliding door to the lanai. Master bath is a spa retreat with large soaking tub, lavish walk-in shower & dual vanities. Hurricane Impact windows & doors through out! The convenience of this turnkey home makes for an easy transition, all you need is your suitcase & toothbrush! You do not want to miss an opportunity to live in this extremely active & social community. Bonita National's Resort Lifestyle includes a little something for everyone! Nestled between Naples & Fort Myers, it's the perfect location. A short drive in either direction will take you to sun drenched beaches, exclusive shopping & dining!
Location
State FL
County Lee
Community Bonita National Golf And Country Club
Area Bn12 - East Of I-75 South Of Cit
Rooms
Bedroom Description 2.0
Interior
Interior Features Breakfast Bar, Bedroom on Main Level, Bathtub, Tray Ceiling(s), Dual Sinks, Entrance Foyer, French Door(s)/ Atrium Door(s), Living/ Dining Room, Pantry, Separate Shower, Cable T V, Walk- In Closet(s), High Speed Internet, Split Bedrooms
Heating Central, Electric
Cooling Central Air, Ceiling Fan(s), Electric
Flooring Carpet, Tile
Furnishings Furnished
Fireplace No
Window Features Single Hung,Impact Glass
Appliance Built-In Oven, Dryer, Dishwasher, Electric Cooktop, Disposal, Ice Maker, Microwave, Refrigerator, RefrigeratorWithIce Maker, Self Cleaning Oven, Washer
Laundry Inside, Laundry Tub
Exterior
Exterior Feature Security/ High Impact Doors, Sprinkler/ Irrigation, Outdoor Kitchen
Parking Features Attached, Driveway, Garage, Paved, Garage Door Opener
Garage Spaces 2.0
Garage Description 2.0
Pool Concrete, Electric Heat, Heated, In Ground, Outside Bath Access, Screen Enclosure, Community, Pool/ Spa Combo
Community Features Golf, Gated, Tennis Court(s), Street Lights
Utilities Available Cable Available, Underground Utilities
Amenities Available Cabana, Clubhouse, Fitness Center, Golf Course, Barbecue, Picnic Area, Playground, Private Membership, Pool, Putting Green(s), Restaurant, Sauna, Spa/Hot Tub, Sidewalks, Tennis Court(s)
Waterfront Description None
View Y/N Yes
Water Access Desc Public
View Golf Course, Water
Roof Type Tile
Porch Lanai, Porch, Screened
Garage Yes
Private Pool Yes
Building
Lot Description Rectangular Lot, Sprinklers Automatic
Faces East
Story 1
Sewer Public Sewer
Water Public
Architectural Style Ranch, One Story
Structure Type Block,Concrete,Stucco
Construction Status Resale
Others
Pets Allowed Call, Conditional
HOA Fee Include Association Management,Cable TV,Golf,Internet,Irrigation Water,Maintenance Grounds,Pest Control,Recreation Facilities,Reserve Fund,Road Maintenance,Sewer,Street Lights,Security,Trash
Senior Community No
Tax ID 01-48-26-B3-06000.1710
Ownership Single Family
Security Features Security Gate,Gated with Guard,Gated Community,Security Guard,Smoke Detector(s)
Acceptable Financing All Financing Considered, Cash
Listing Terms All Financing Considered, Cash
Financing Cash
Pets Allowed Call, Conditional
Read Less
Want to know what your home might be worth? Contact us for a FREE valuation!
Our team is ready to help you sell your home for the highest possible price ASAP
Bought with Local Real Estate LLC






