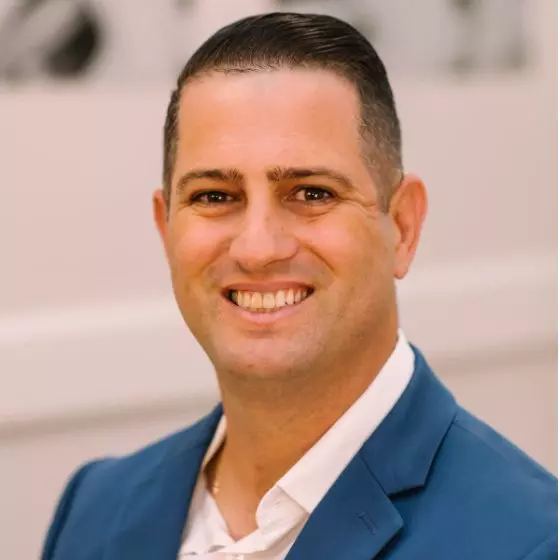$385,000
$395,000
2.5%For more information regarding the value of a property, please contact us for a free consultation.
14731 CHADDERTON CT Orlando, FL 32824
4 Beds
3 Baths
2,319 SqFt
Key Details
Sold Price $385,000
Property Type Single Family Home
Sub Type Single Family Residence
Listing Status Sold
Purchase Type For Sale
Square Footage 2,319 sqft
Price per Sqft $166
MLS Listing ID 220052036
Sold Date 10/08/20
Style Ranch,One Story
Bedrooms 4
Full Baths 3
Construction Status Resale
HOA Fees $100/mo
HOA Y/N Yes
Annual Recurring Fee 1200.0
Year Built 2008
Annual Tax Amount $4,536
Tax Year 2019
Lot Size 0.342 Acres
Acres 0.342
Lot Dimensions Appraiser
Property Sub-Type Single Family Residence
Property Description
Your new lake front home is now available. This spectacular pool home shows owner pride at it's best featuring a BRAND NEW ROOF, NEW GUTTERS AND DOWNSPOUTS, NEW POOL ENCLOSURE SCREENS, NEW INTERIOR AND EXTERIOR PAINT, ALL NEW STAIN MASTER CARPET, AND BEAUTIFUL LANDSCAPING. This open light and bright floor plan with 4 bedrooms, 3 bathrooms and a 3 car garage offers over 2300 sq. ft. of living space on a huge lake front lot. The spacious living area boasts 12 foot ceilings, gorgeous pool and lake views and access to the screened pool. The over sized eat in kitchen is a chef's dream with granite counters stainless appliances, pantry and lots of cabinet space. There is a breakfast bar as well as a formal dining room for entertaining. The split bedroom plan allows the master suite privacy while giving guests their own space. Located only 15 minutes from Orlando International, 30 minutes from Disney and the theme parks, and minutes to restaurants and shopping including Lake Nona shopping center and Medical City and so much more!
Location
State FL
County Orange
Community Not Applicable
Area Oa01 - Out Of Area
Rooms
Bedroom Description 4.0
Interior
Interior Features Breakfast Bar, Bathtub, Separate/ Formal Dining Room, Dual Sinks, Entrance Foyer, Eat-in Kitchen, High Speed Internet, Kitchen Island, Main Level Primary, Pantry, Separate Shower, Cable T V, Vaulted Ceiling(s), Split Bedrooms
Heating Central, Electric
Cooling Central Air, Ceiling Fan(s), Electric
Flooring Carpet, Tile
Furnishings Unfurnished
Fireplace No
Window Features Single Hung,Window Coverings
Appliance Dryer, Dishwasher, Freezer, Disposal, Microwave, Range, Refrigerator, Washer
Laundry Inside, Laundry Tub
Exterior
Exterior Feature Fruit Trees, Sprinkler/ Irrigation, None, Water Feature
Parking Features Attached, Garage, Two Spaces, Garage Door Opener
Garage Spaces 3.0
Garage Description 3.0
Pool Heated, In Ground, Solar Heat, Community
Community Features Non- Gated, Street Lights
Utilities Available Cable Available, Underground Utilities
Amenities Available Basketball Court, Clubhouse, Fitness Center, Pool, Sidewalks, Tennis Court(s)
Waterfront Description Lake
View Y/N Yes
Water Access Desc Public
View Lake, Water
Roof Type Shingle
Porch Lanai, Porch, Screened
Garage Yes
Private Pool Yes
Building
Lot Description Cul- De- Sac, Oversized Lot, Pond on Lot, Sprinklers Automatic
Faces North
Story 1
Sewer Public Sewer
Water Public
Architectural Style Ranch, One Story
Unit Floor 1
Structure Type Block,Concrete,Stone,Stucco
Construction Status Resale
Schools
Elementary Schools Wyndham Lakes Elementary
Middle Schools Meadow Woods Middle
High Schools Cypress Creek High
Others
Pets Allowed Yes
HOA Fee Include Association Management,Cable TV,Insurance,Internet,Legal/Accounting,Recreation Facilities,Reserve Fund,Road Maintenance,Street Lights,Security
Senior Community No
Tax ID 120950168.071019
Ownership Single Family
Security Features Security System Owned,Security System,Smoke Detector(s)
Acceptable Financing All Financing Considered, Cash
Listing Terms All Financing Considered, Cash
Financing Conventional
Pets Allowed Yes
Read Less
Want to know what your home might be worth? Contact us for a FREE valuation!
Our team is ready to help you sell your home for the highest possible price ASAP
Bought with LVCC Real Estate Inc






