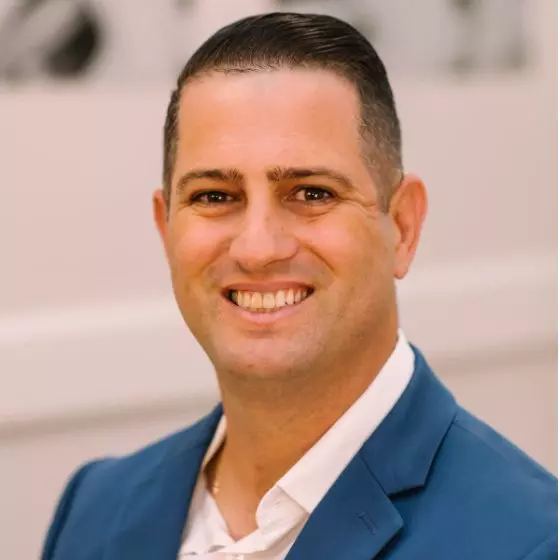$229,000
$239,900
4.5%For more information regarding the value of a property, please contact us for a free consultation.
1561 Maravilla AVE Fort Myers, FL 33901
3 Beds
3 Baths
1,552 SqFt
Key Details
Sold Price $229,000
Property Type Single Family Home
Sub Type Single Family Residence
Listing Status Sold
Purchase Type For Sale
Square Footage 1,552 sqft
Price per Sqft $147
Subdivision Allen Park
MLS Listing ID 221000138
Sold Date 02/26/21
Style Ranch,One Story,Traditional
Bedrooms 3
Full Baths 2
Half Baths 1
Construction Status Resale
HOA Y/N No
Year Built 1956
Annual Tax Amount $2,579
Tax Year 2019
Lot Size 0.277 Acres
Acres 0.277
Lot Dimensions Appraiser
Property Sub-Type Single Family Residence
Property Description
Great home in the highly sought after Allen Park area. Nice sized home - 3 Bedrooms / 3 baths. Newer kitchen with Granite Countertops, Listellos glass tile backsplash & Stainless Appliance Package. Enormous outdoor living area - large Screened & Covered Lanai / Fire Pit. Split Bedroom floor plan - Large Master with Divided Glass French Doors, WalkIn Closet, 2 linen closets, large WalkIn Tile shower. Large Laundry with BuiltIn Cabinetry and Laundry Tub. Newer Roof, Plumbing 2004, AC 2018 & Water Heater. Large cozy covered front porch. 3rd bedroom has private 1/2 bath - could double as second master bedroom. Spacious fenced back yard with mature palms and landscaping. Minutes to downtown River District & neighborhood park... Sidewalks along Maravilla are perfect for walks!
Location
State FL
County Lee
Community Allen Park
Area Fm02 - Fort Myers Area
Rooms
Bedroom Description 3.0
Interior
Interior Features Bedroom on Main Level, Breakfast Area, Family/ Dining Room, French Door(s)/ Atrium Door(s), Living/ Dining Room, Main Level Primary, Pantry, Shower Only, Separate Shower, Cable T V, Walk- In Closet(s), Window Treatments, Split Bedrooms
Heating Central, Electric, Other
Cooling Central Air, Electric, Other
Flooring Laminate, Tile
Furnishings Unfurnished
Fireplace No
Window Features Single Hung,Sliding,Window Coverings
Appliance Dryer, Dishwasher, Electric Cooktop, Disposal, Ice Maker, Refrigerator, RefrigeratorWithIce Maker, Washer
Laundry Inside, Laundry Tub
Exterior
Exterior Feature Fence, Fire Pit, Sprinkler/ Irrigation, None, Room For Pool
Parking Features Driveway, Paved
Utilities Available Cable Available, High Speed Internet Available
Amenities Available None
Waterfront Description None
Water Access Desc Assessment Paid,Public
View Landscaped
Roof Type Rolled/ Hot Mop
Porch Lanai, Porch, Screened
Garage No
Private Pool No
Building
Lot Description Multiple lots, Sprinklers Automatic
Faces South
Story 1
Sewer Assessment Paid, Public Sewer
Water Assessment Paid, Public
Architectural Style Ranch, One Story, Traditional
Unit Floor 1
Structure Type Brick,See Remarks
Construction Status Resale
Others
Pets Allowed Yes
HOA Fee Include None
Senior Community No
Tax ID 26-44-24-P4-02611.0100
Ownership Single Family
Security Features None,Smoke Detector(s)
Acceptable Financing All Financing Considered, Cash, FHA, VA Loan
Disclosures Seller Disclosure
Listing Terms All Financing Considered, Cash, FHA, VA Loan
Financing Conventional
Pets Allowed Yes
Read Less
Want to know what your home might be worth? Contact us for a FREE valuation!
Our team is ready to help you sell your home for the highest possible price ASAP
Bought with Malt Realty & Dev. Co.






